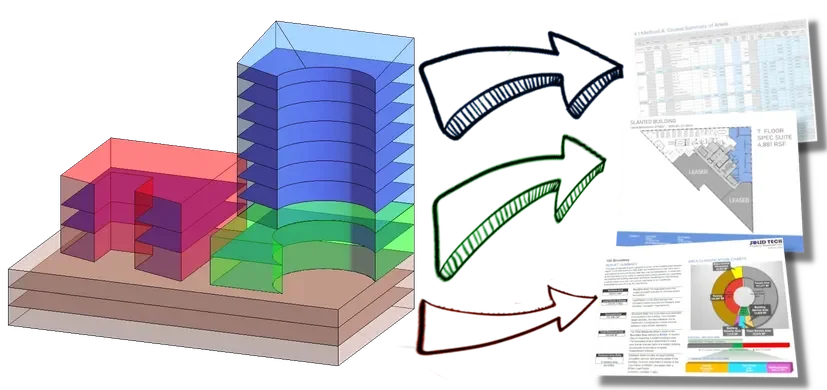Understanding the BOMA Mixed-Use Standard
Understanding the BOMA Mixed-Use Standard - For those less familiar, the BOMA Mixed-Use Standard (currently ANSI/BOMA Z65.6-2021 and in committee for update in 2026) isn’t a standalone measurement method. It’s a framework that works in tandem with the other standards. The Mixed-Use standard is chiefly designed to allocate Mixed-Use Common Areas proportionately among each use component of a building. In practice, you still measure each portion of the building with its appropriate single-use standard (Office, Retail, Industrial, Multi-Family, Hospitality, Drip Line, REBNY, etc.). The Mixed-Use Standard first comes into play to divvy up the shared common areas (lobbies, loading docks, service corridors, etc.) between those components in a fair, methodical way. Essentially, once you calculate the total common areas, that shared square footage is apportioned to each component according to its relative size. The end result is an integrated set of figures where, say, the office part and the residential part each carry their share of the mechanical space and loading dock and other mixed-use common spaces. This ensures apples-to-apples fairness in mixed-use developments.

Get Started
Every building has a story.
Let’s make sure the numbers tell it accurately.
or call (720) 477-7033 to discuss your property.


