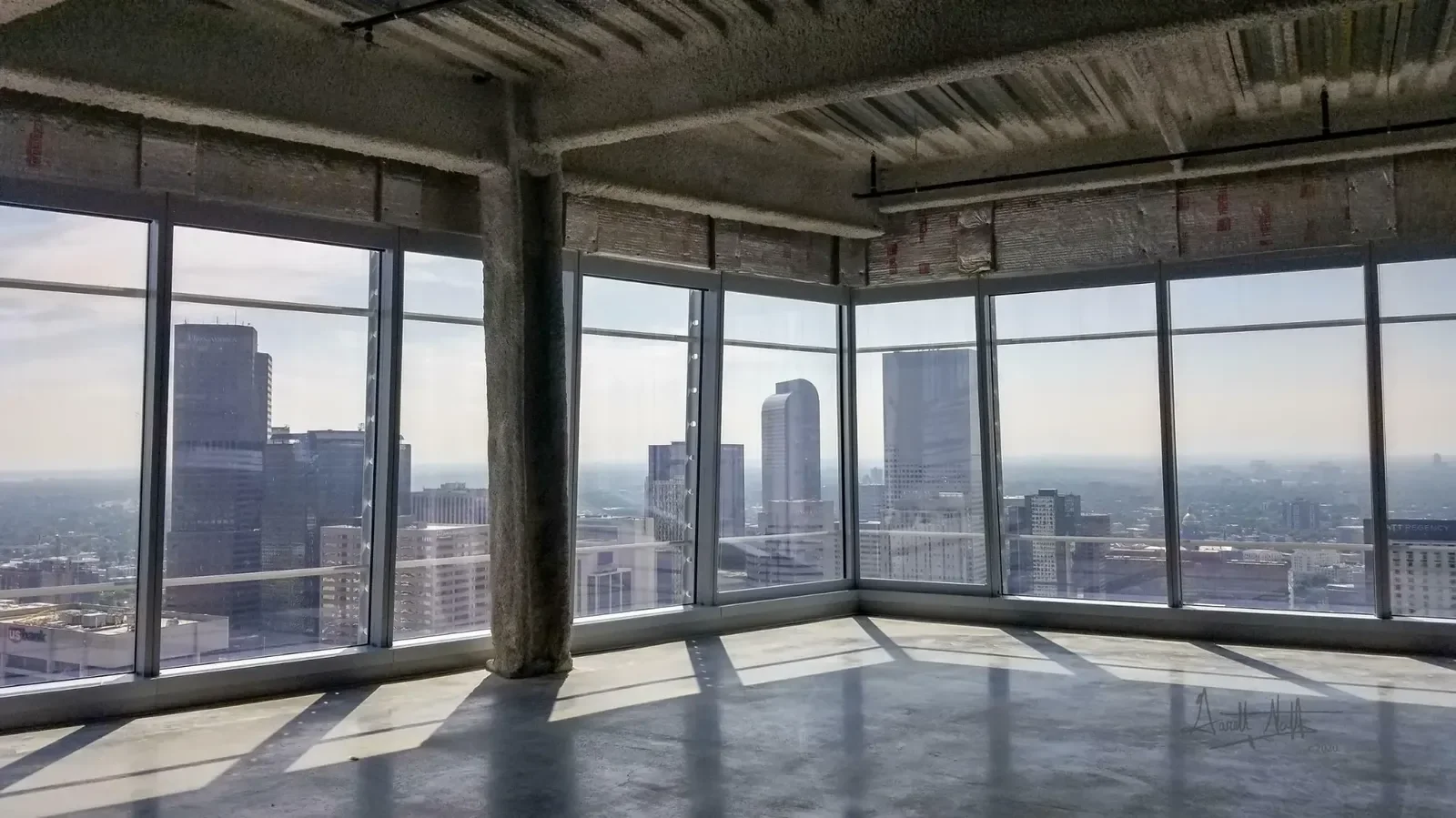
Scan-to-BIM Services - Denver, Colorado
Denver Local, known and recognized nationally
We have been modeling in BIM since 2005 - We can help jump start your team, no matter your experience
Scan to BIM Services
Level 100-500 Existing Building Models and
Solid Tech provides Scan to BIM Services with levels of detailing (LOD) from 100 to 500. With architectural design experience leading BIM design teams since it’s early adoption in the industry over 20 years ago, you know you can trust us to get it done right. To move past LOD 300 level detailing, a close look at your goals and collaboration with your ongoing support team should be considered.
“With architectural design experience leading BIM design teams since it’s early adoption in the industry over 20 years ago, you know you can trust us to get it done right. ”

Get Started
Every building has a story.
Let’s make sure the numbers tell it accurately.
Call: (720) 477-7033
Email: Contact@goSolidTech.com
OUR CLIENTS…
Owners & Managers
Count on accurate 3D BIM models and area calculations to support leasing, valuation, due diligence, and day-to-day operations. Don’t loose the rich model data in the chain of custody when the design team leaves the picture. We can help your team maintain the data in the model pay back your investment value during your operation life cycle.
Architects & Designers
Need to start projects with precise, clean Revit files and BIM 3D models. We capture building conditions with professional scanning tools and deliver drawings you can use for test fits, remodels, code checks, and permit sets.
Ready to move forward?
Call us, request a quote, or book a quick video call.
What is LOD?
Level of development (LOD) is a set of specifications that gives professionals in the AEC industry the power to document, articulate and specify the content of BIM effectively and clearly. Serving as an industry standard, LOD defines the development stages of different systems in BIM.
AIA first formally published LOD Definitions in 2008 (AIA Document E201) centered around the design development process. BIM Forum, in cooperation with AIA, has expanded the standard and generalized it to apply to the detail level of modeling, detaching it from a progression of design stages and making it suitable for specifying levels of detail to be captured when modeling existing conditions. BIM Forum has been publishing and updating their LOD Specifications since 2011 with 2023 being the latest version.
What is BIM?
Building Information Modeling (BIM) is a digital, three plus dimensional representation of the physical and functional characteristics of a building. A BIM is a shared knowledge resource for information about a building forming a reliable basis for decisions during its life-cycle.







