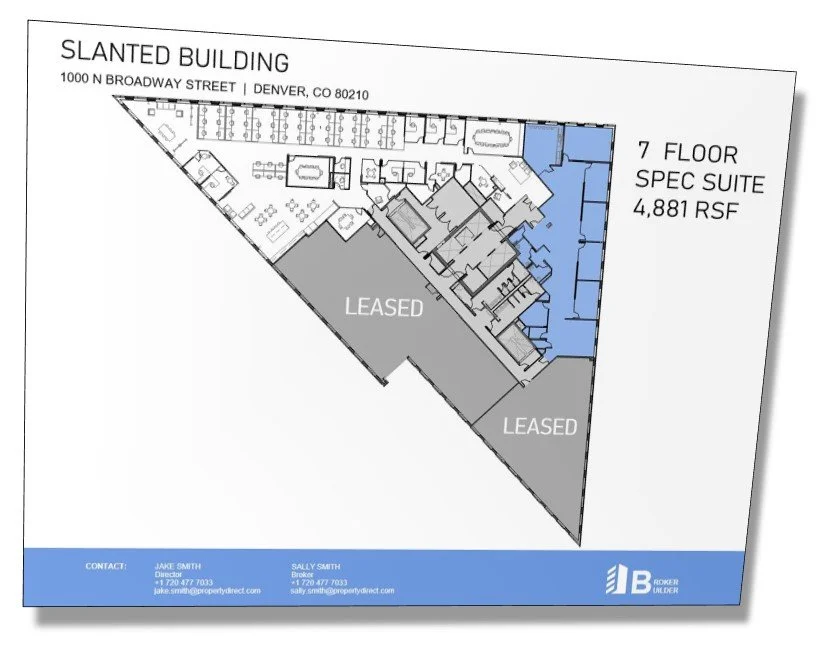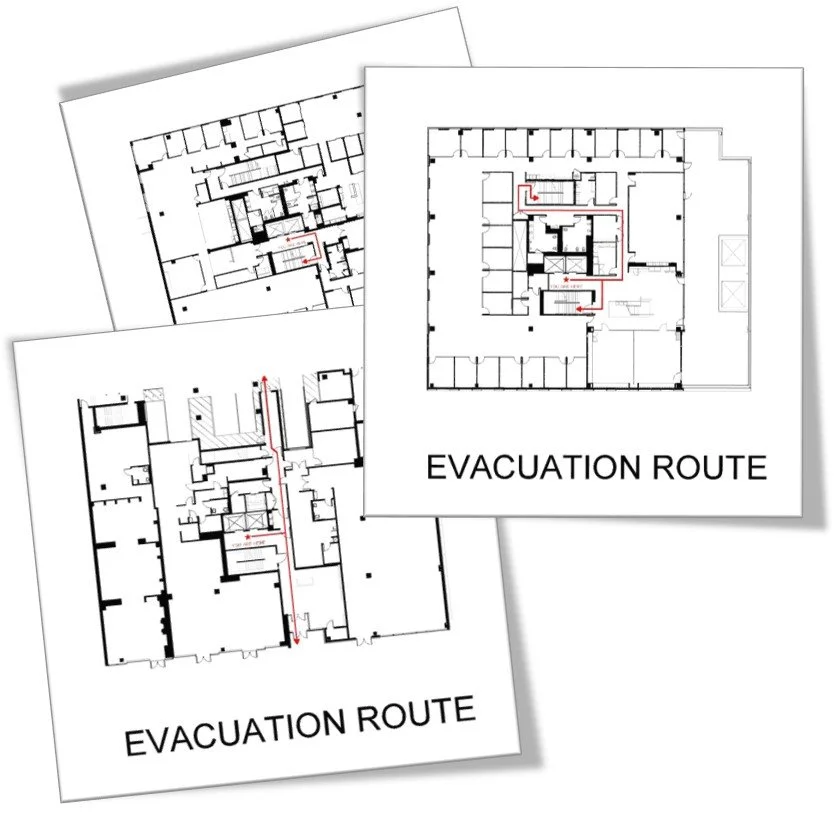Make it stand out.
Lease Exhibits, Egress Signage, and Marketing Plans
Turn building data into clear, usable graphics
Solid Tech produces clean, accurate graphics for property managers, brokers, and owners who need visuals they can trust. We already measure and model your building for rentable area calculations. These add on services give you the marketing and safety graphics you need from the same data set. One site visit. One source of truth.
Marketing Floor Plans
Clear plans help deals move faster.
A good marketing plan lets a prospect understand the space at a glance. We start from measured and verified drawings. Then we simplify the plan so it is easy to read and ready for listings, brochures, and online platforms.
What you get
Plans showing lease boundaries in a simple, clear graphic.
Usable and rentable area labels
PDF and image files for your broker to drop directly into marketing materials
Where they are used
LoopNet listings
Offering memorandums
Prospect tours and print handouts
No guessing. No outdated drawings. Accurate plans that reflect the building you have today.
Lease Outline Documents (Lease Exhibits)
Clean, defensible exhibits that remove ambiguity. Each Exhibit presents the pertinent RSF & USF data and graphicly shows the leased tenant usable area for inclusion in legal agreements. These plans are created from the same verified model we use for BOMA measurement.
What you get
Detailed lease outline drawings
Rentable area and suite information confirmed against your BOMA calculations
Simple black and white files ready to attach to the executed lease
Your broker and your legal team get a drawing that is accurate and defensible. Everyone signs the same plan.
Emergency Egress and Evacuation Signage
Code compliant. Professional. Updated & Ready to print.
We build evacuation maps that show clear exit paths, extinguishers, and required life safety features. Solid Tech provides the final graphics files. Your sign vendor handles fabrication and installation.
What you get
Crisp code compliant evacuation floor plans
Exit routes, refuge areas, and extinguisher locations labeled
High resolution PDF or image files, ready for production
These plans are clear, consistent, and easy for tenants and visitors to follow during an emergency.
One partner. Multiple solutions.
You do not need to hire multiple vendors to measure, draft, market, and document your building. When we scan and measure your building once, we can deliver everything from rentable area calculations to marketing plans and egress signage.
Used by top brokers and property management teams.
Available Nationwide
Solid Tech supports property managers, architects, and owners across the United States. We travel to scan, measure, and document your building. Graphics are delivered digitally in any format you require.
Next steps
If you want pricing or need a fast turnaround, reach out today and we can get started:







