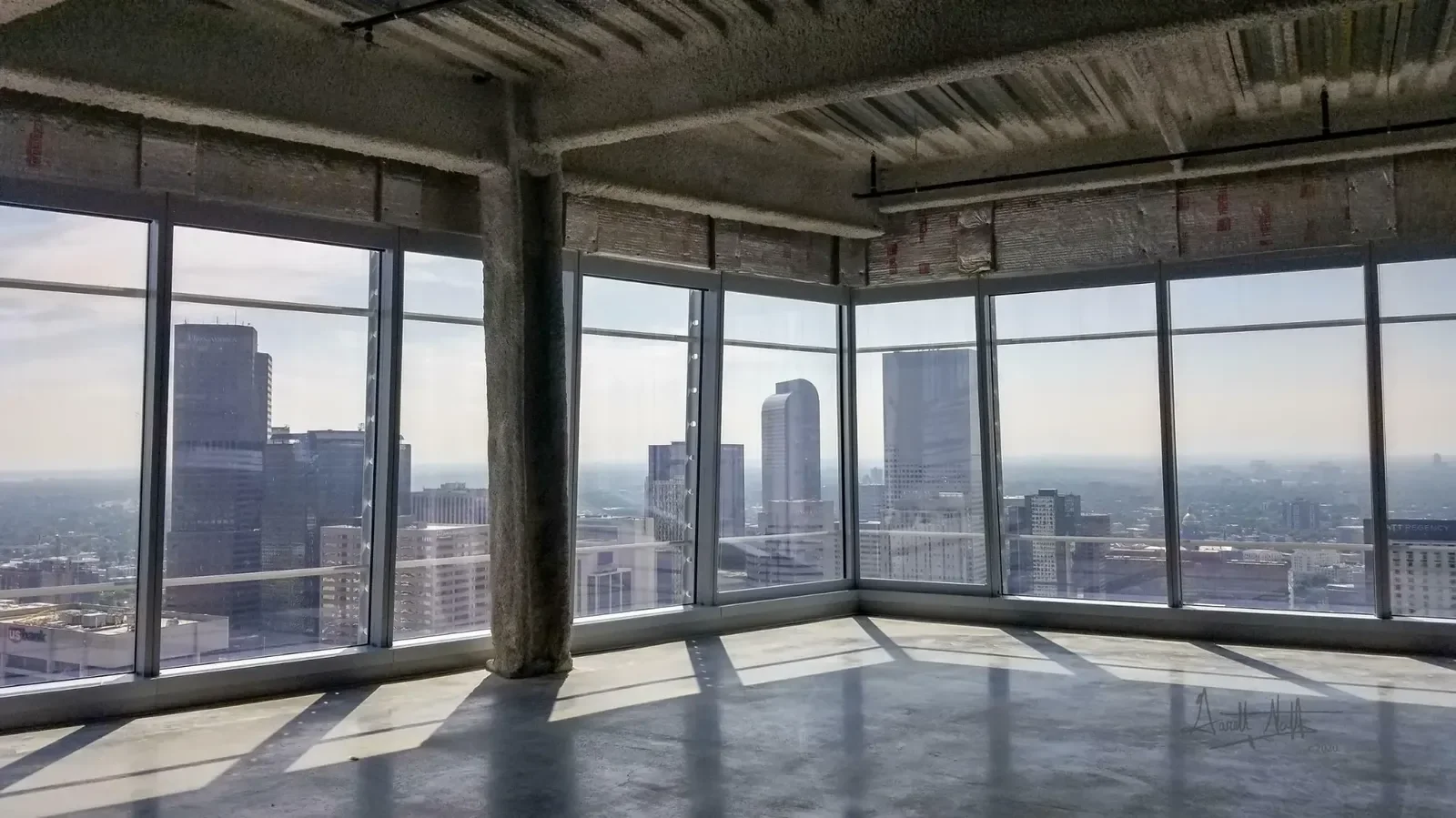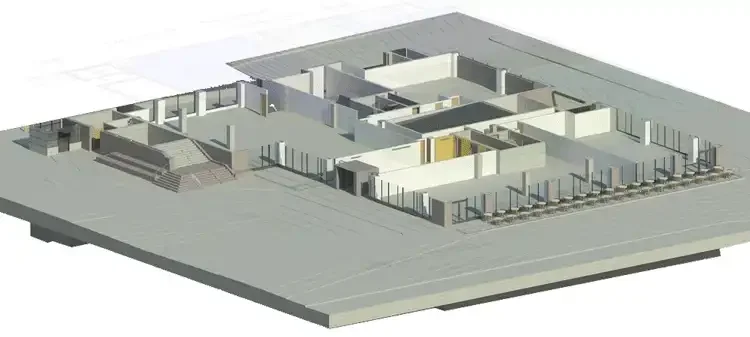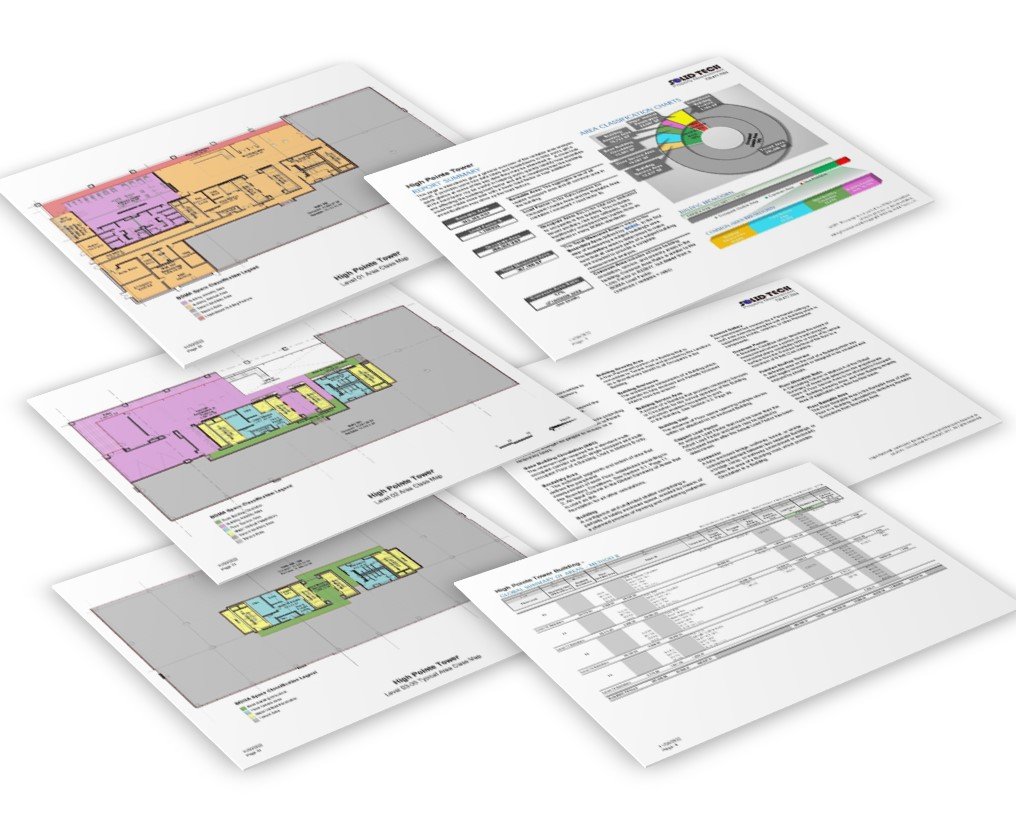
BOMA Building Measurement Experts:
Denver Local, known and recognized nationally
We don’t just measure to the BOMA standard — we helped write it.
or call +1.720.477.7033 today to discuss your building.
BOMA, ANSI, REBNY
and IPMS, or Custom
Our team has measured hundreds of millions of square feet across North America & in the Denver area, helping property owners and managers establish measurements that maximize their properties area, finding on average 6% more RSF by accounting for ALL the potential in every square foot of space. Results will vary from case to case, but we work hard to uncover whatever we can.
We deliver precise, defensible area reports for every building type complete with corresponding color coded plans, certification letters, stacking diagrams, and marketing plans. We can find your missing RSF, GLA, and support your CAM.
Ready to move forward?
Get a proposal or book a consultation today!
Get Started
Every building has a story.
Let’s make sure the numbers tell it accurately.
Call: (720) 477-7033
Email: Contact@goSolidTech.com
Our unmatched qualifications?
Every engagement is overseen by licensed architects and BOMA specialists who help set national guidance for the standards themselves. With published contributions dating back to 2010 and more than a decade of BOMA International committee leadership, the firm delivers area calculations owners and managers can rely on for leasing, valuation, and compliance.
When Space Accounting Matters
Not every building needs a new measurement. But when accuracy, comparability, or transparency matter, verified data can pay for itself many times over.
Common uses include:
Acquisitions & due diligence. Confirm true rentable area BEFORE closing or financing.
Lease renewals & disputes. Replace outdated plans with verified, standard-based area data.
Building conversions & renovations. Update common-area allocations to match current layouts.
Multi-building portfolios. Keep your reporting consistent across markets and property types.
Energy benchmarking & valuations. Certified data supports ENERGY STAR, ESG, and lender requirements.
Each project is measured under the most relevant standard for its market — BOMA, REBNY, or IPMS — and delivered with full transparency so every number can be verified.
How We Measure
1. Capture
We often measure from plans, without ever visiting the building. But when record drawings are lacking or need auditing; we start with precision 3D scans to accurately record the building’s actual conditions. With handheld LiDAR scanners, we can scan 100’s of thousands of SF in a day without disturbing tenants. From those we can update old plans, or if necessary, create new ones from scratch. With the laser scanning, we can provide as-built drawing you can trust at a price that will surprise you.
2. Classify
The boundary is established and every space in it is assigned to the correct use category based on the governing standard — from office and retail to lab or amenity.
3. Calculate
We apply the latest measurement logic, including 2024 BOMA updates for outdoor space, building amenities, and specialized equipment areas. When warranted, we can apply the latest in special allocations, mixed use, and campus measurements to satisfy the most complex projects.
4. Verify
All results are checked by a licensed architect and BOMA Standards Committee member for compliance and accuracy.
What You Receive
Your deliverables are designed to make data immediately useful and audit-ready.
Standard Narrative outlining the standardized approach, glossary, and how to reference the measurements
Certified Building Area Report summarizing measured areas and their breakdown in key metrics
Color-coded area plans linked directly to Revit geometry so you can see exactly how it was measured
Official BOMA Calculation Table produced in Excel from linked Revit data
Optional Lease exhibit sheets ready to insert into lease agreements
Optional Portfolio comparison tables showing consistent data across multiple assets
Optional stacking diagrams and visual overlays for quick portfolio review
All calculations are traceable and defensible, backed by documentation and drawings that make it easy to verify how every square foot was counted.
Standards We Support
BOMA (Building Owners and Managers Association)
The industry’s gold standard for measuring Office, Retail, industrial, Multi-Family, Hospitality, Life Sciences, and Mixed-Use Properties. BOMA standards provide the most detailed guidance for clear, repeatable methods for measuring and allocating space across office, industrial, retail, and mixed-use properties. Each standard is updated regularly to reflect industry changes, new building types, and market practices.
REBNY (Real Estate Board of New York)
Used primarily in New York, REBNY measurements include corridor walls and apply a “loss factor,” resulting in higher rentable areas. Understanding these differences ensures fair comparisons and compliance in New York markets.
IPMS (International Property Measurement Standards)
A global benchmark for measuring properties consistently across countries. IPMS categories (1–3) align measurement practices for owners, investors, and corporate portfolios worldwide.
Who We Are
Space Accounting is led by Garett Naff, AIA, a licensed Colorado architect and Co-Chair of BOMA International’s Floor Measurement Standards Interpretations Committee. When BOMA International needs clarification, he’s one of the people they call — and you can, too.
Our work bridges technical precision with real-world context. Guiding clients through the process of turning raw geometry into meaningful, verifiable data for architects, owners, and investors.
or call +1.720.477.7033 today to discuss your building.
Add-On Services
Enhance your Space Accounting Report with optional deliverables and supporting documentation tailored to your property’s needs:
As-Built CAD & BIM Models – create a complete, accurate digital record of your property for design or facility management.
Stacking Plans – visualize occupancy, lease exposure, and rentable area distribution across your portfolio
Exhibit & Lease Packages – produce ready-to-sign lease exhibits, marketing plans, and tenant summary sheets
Exit Signage Packages – confirm code-compliant egress routes and update evacuation plans from verified floor data
Energy Compliance Measurements – generate standardized gross area data for Energize Denver, ENERGY STAR, ESG, and benchmarking reports
BOMA Education – live or recorded sessions covering current standards and interpretations
Each add-on integrates seamlessly with your verified measurement data, so every plan, diagram, and report tells the same story — accurately.

Get Started
Every building has a story.
Let’s make sure the numbers tell it accurately.
or call (720) 477-7033 to discuss your property.








